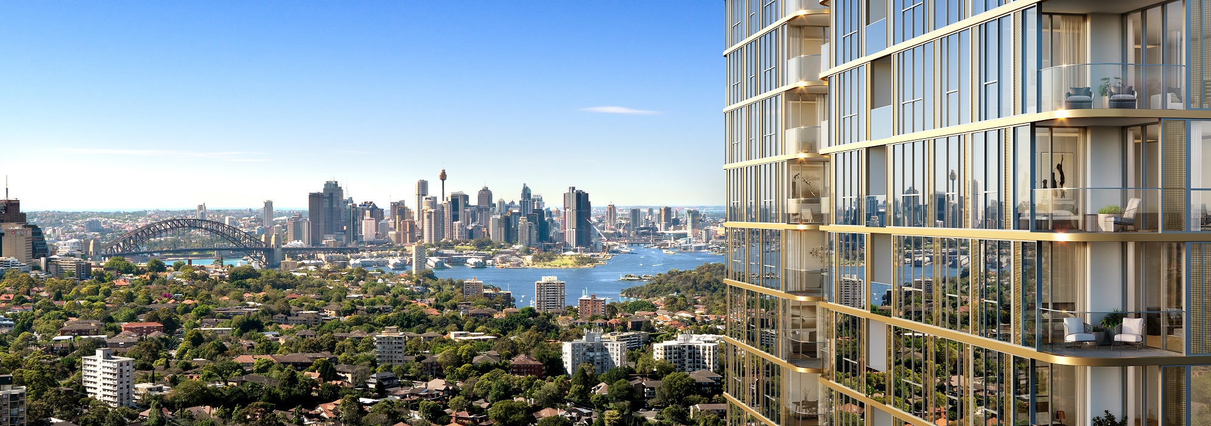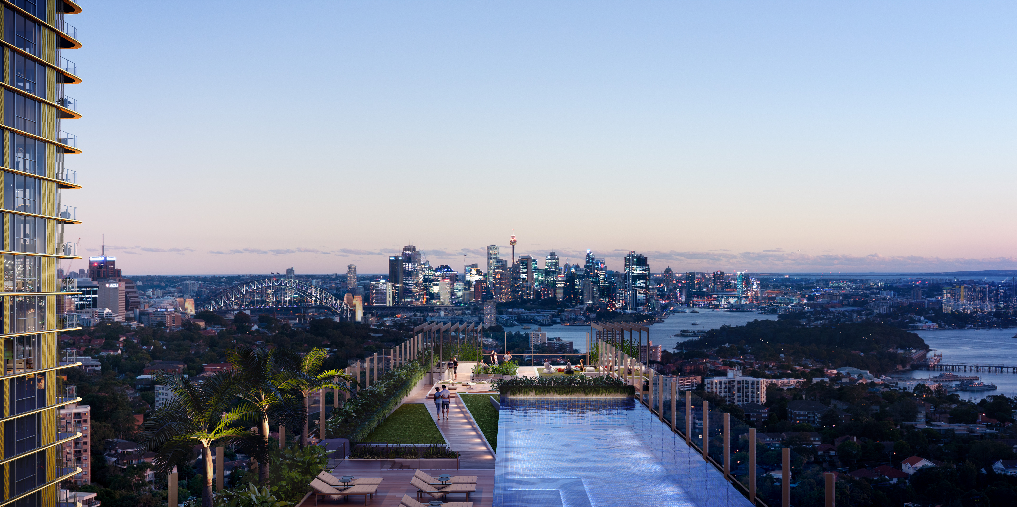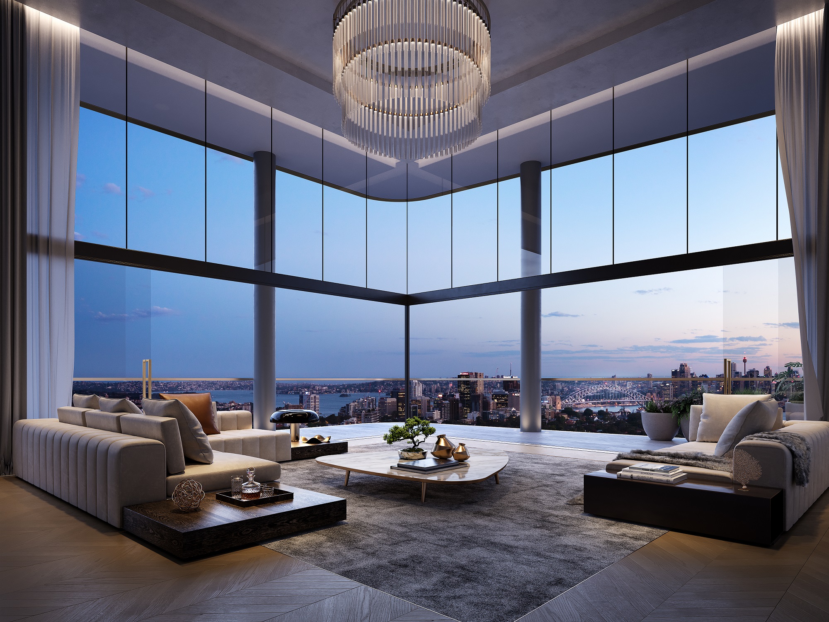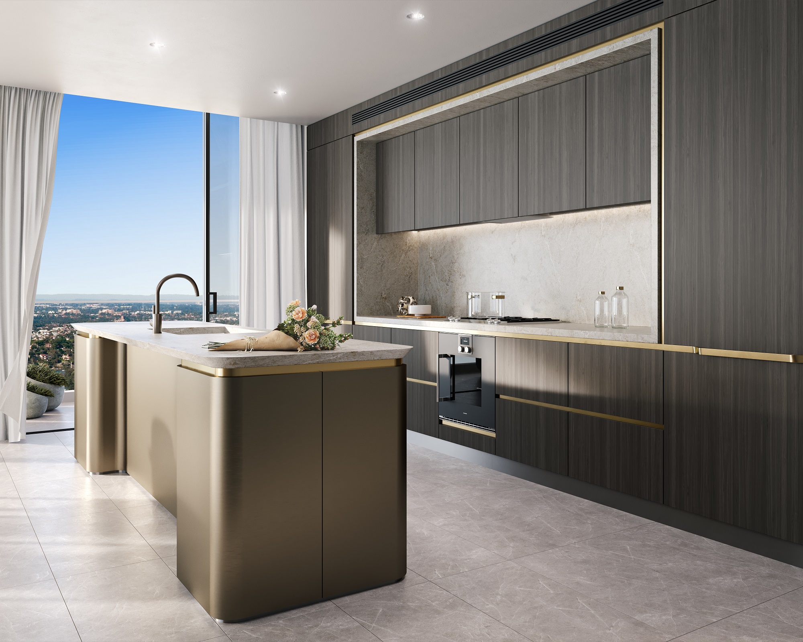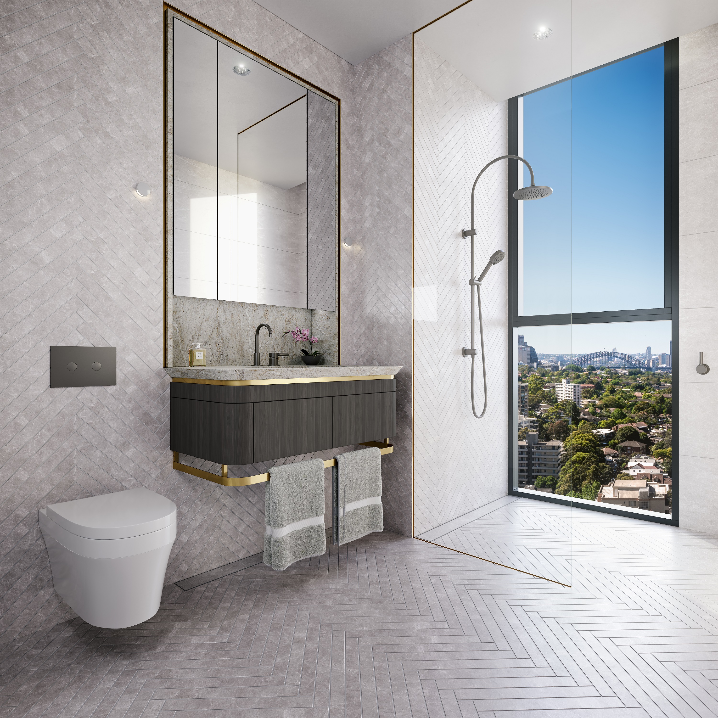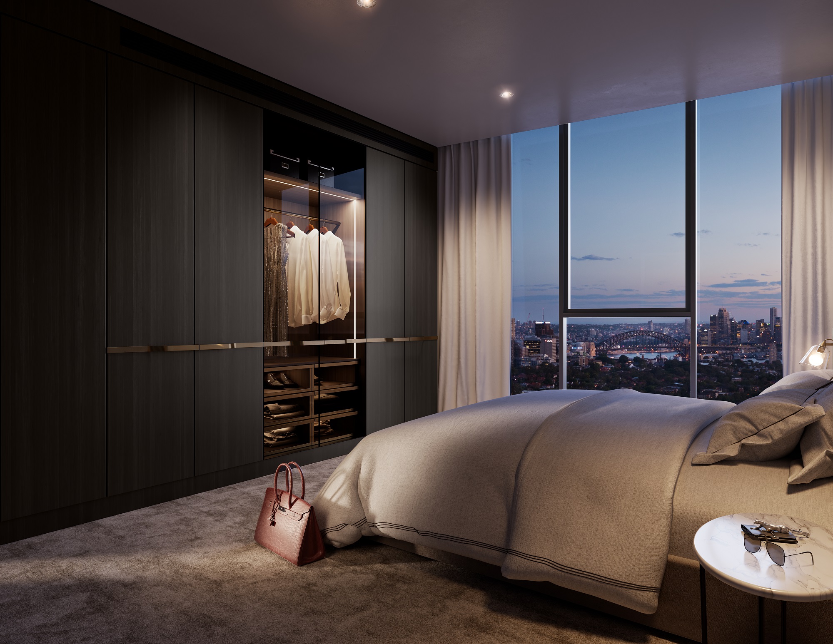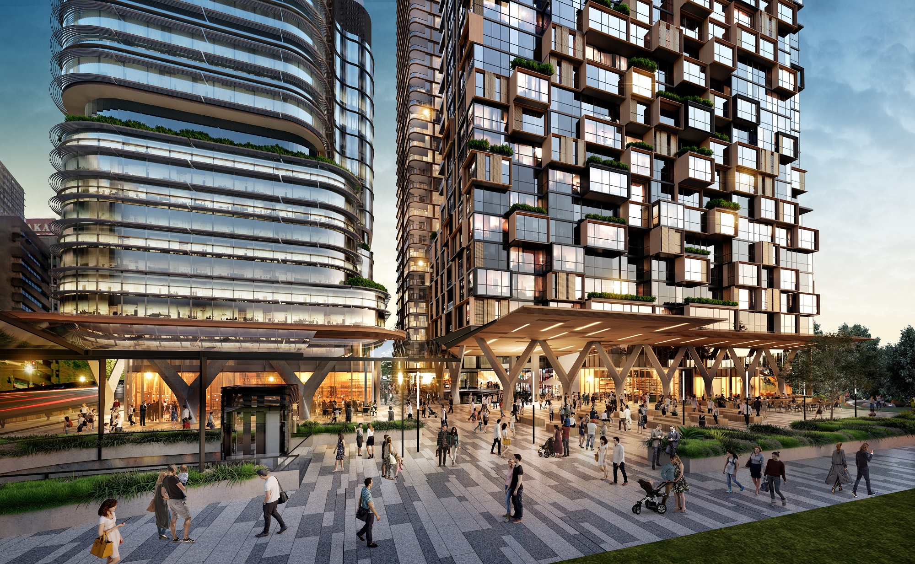The focal point in St Leonards’ monumental urban transformation, Eighty Eight By JQZ places residents front and centre to transport, leisure and absolute luxury. Whilst breathtaking Harbour and City Skyline views take centre stage in the apartments above, at ground level a vibrant new retail and dining precinct, supermarket, Civic Plaza and public library will for the first time bring CBD style living to the North Shore.
An Age Of Dynamism
live magnificently in a dynamic and vital new precinct. Inviting multi-level public spaces and enchanting landscapes draw you in, creating a landmark destination and home at Eighty Eight’s feet.
Soaring architectural buildings rise up around the open central plaza, a place to people-watch, browse and linger. Imaginative landscapes, laneway eateries, sunshine and greenery tempt residents, locals and suited workers alike out to mix and mingle.
Relax beneath cascading green walls. Stroll past the open-air diners on your way to and from the adjacent station. This new public realm is designed to lift the spirits bringing heightened appeal to St Leonards as a groundbreaking live-work-play precinct
AN AGE OF VIBRANCY
Eighty Eight’s exciting new retail heart beats with a vibrancy that’s hard to resist. A place that buzzes day and night, it will profoundly influence St Leonards’ entire urban culture. Spanning four levels, this exciting new cosmopolitan marketplace and plaza with its laneway eat street, alfresco cafés and lifestyle retail will be a compelling destination for people from near and far. An enticing mix of café culture, bars, restaurants, essential supermarket shopping and Asian-influenced market stores promises Sydneysiders immersive, state-of-the-art retail experiences in an amazing social space
AN AGE OF GLAMOUR
The opulent interior spaces are the epitome of elegance: a true celebration of Eighty Eight’s sky-piercing landmark status. You’ll see it in the luxury brands and fine material selections such as brass, stone and timber, all beautifully threaded together with sweeping design gestures and unique detailing.
Every aspect draws upon the stunning vistas that reach across the dramatic Sydney skyline out to the horizon. Superior planning optimises the signature views and interior flow, making the spaces perfect for both entertaining and family life.
The interior team has sought to create a sensory experience for those
who live here – one that heightens the senses through inspired layers of light, shadow, texture and tone. These extraordinary residences bear all JQZ’s signature xhallmarks of unmatched amenity, superior luxury and immersive design
88 Christie is placed to be an iconic piece of architecture, one that will be at the heart of a new community. The design approach for 88 Christie, links the notion of desire, the embodiment of refined and brilliance of Sydney and the natural canvas on which it sits.
Project Features
- 654 apartments across two towers consisting of 1, 2, & 3 beds + penthouses
- Apartments have breathtaking Harbour and City Skyline views
- The project will include avibrant new 30,000sqm commercial/retail precinct with supermarket, fine dining eateries and speciality retailers, civic Plaza and public library
- Absolute convenience with direct access to train station, bus interchange and 5 min walk to new metro station
- Luxury finishes include bespoke curved brass cladding on island kitchen benches, custom brass handles and detailing, pale grey Caesarstone, integrated fridges and Gaggenau appliances
Other Detail
- Property Type: Residential
- Scale: 654 Apartments
- Completion: Early 2023
- Developer : JQZ
- Architect : Arcadia


